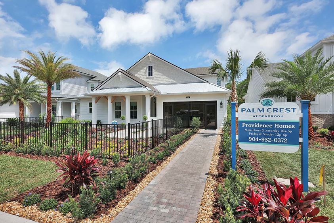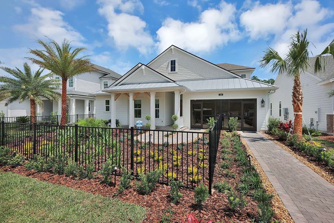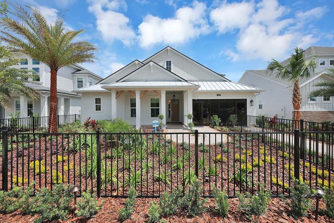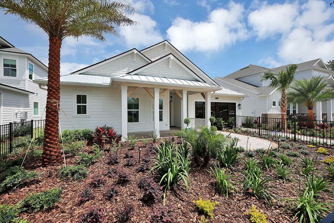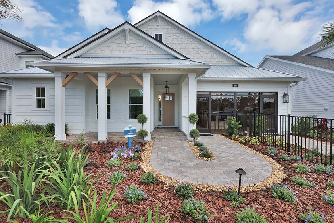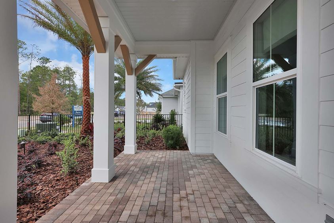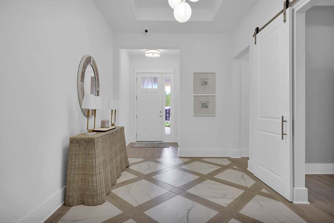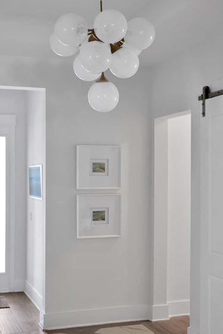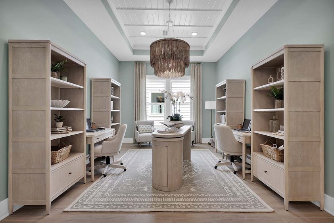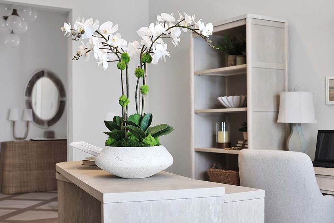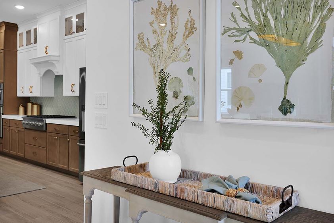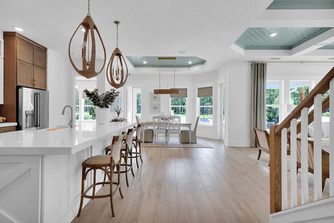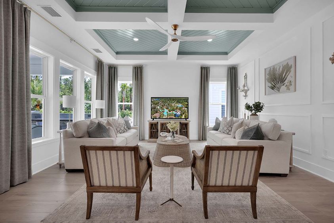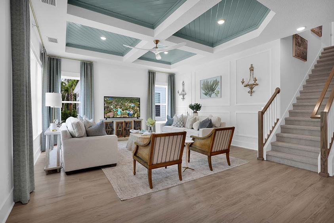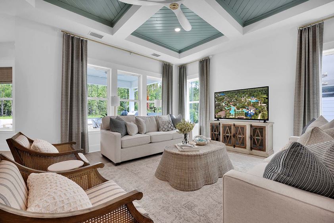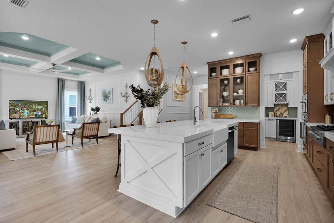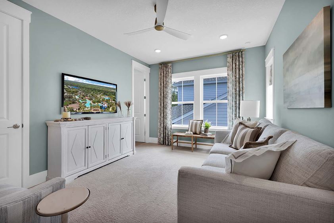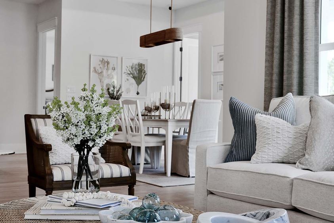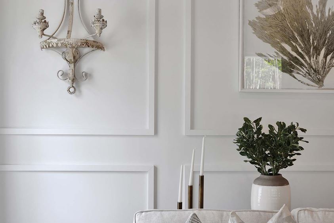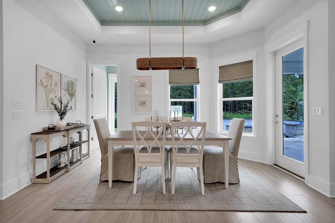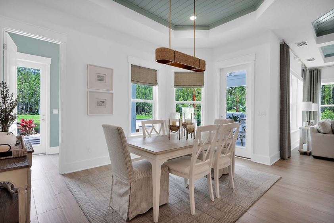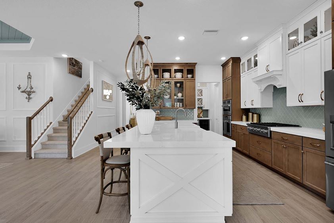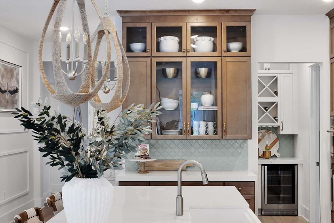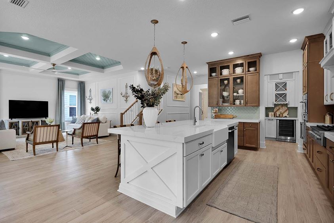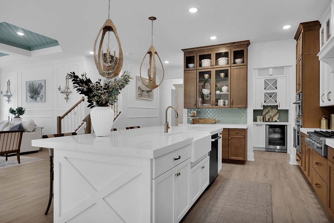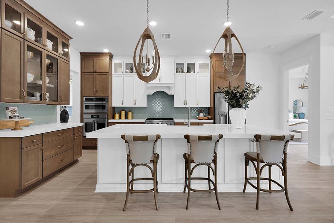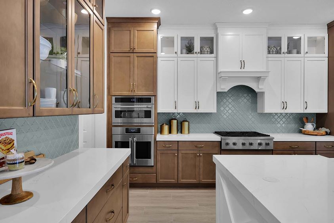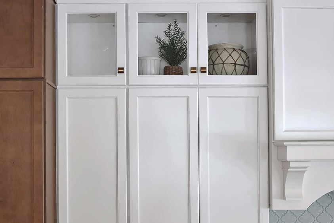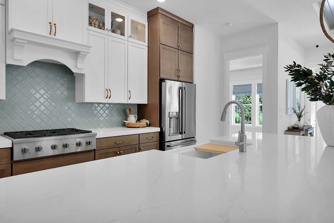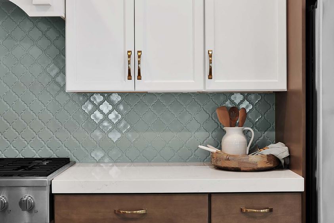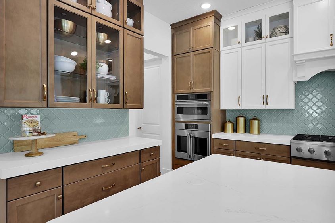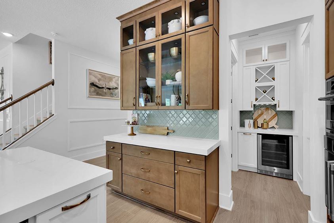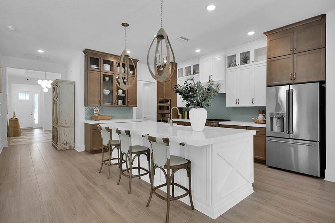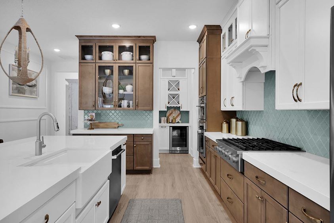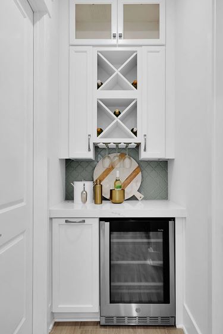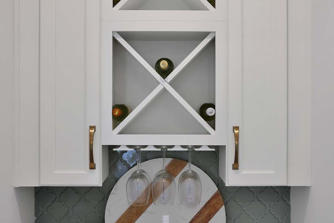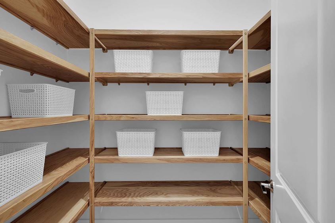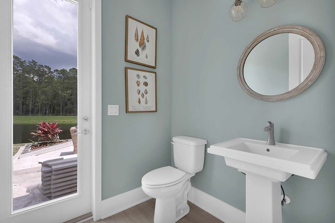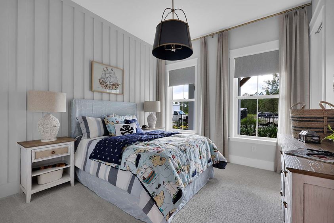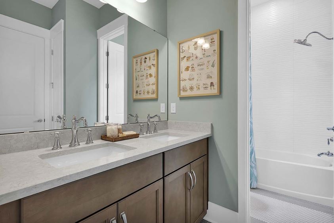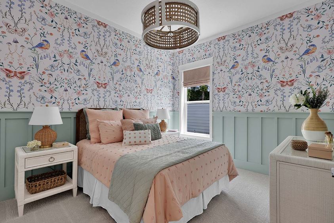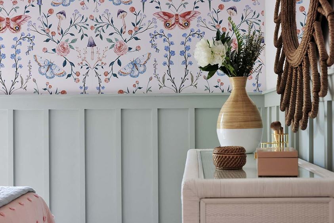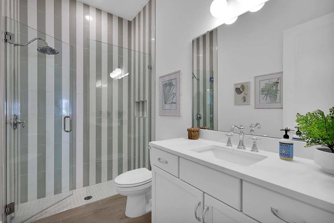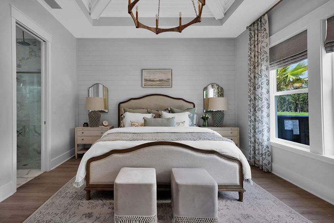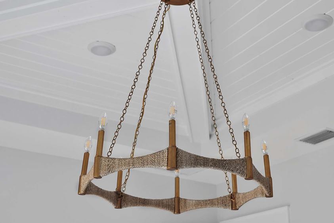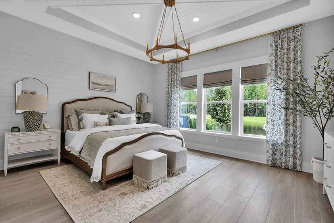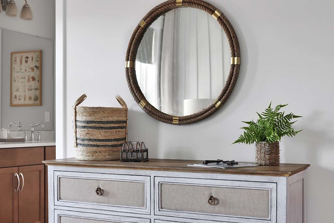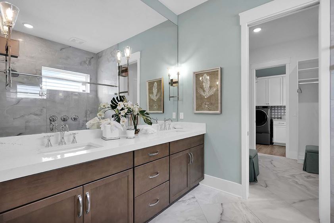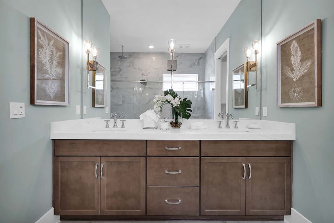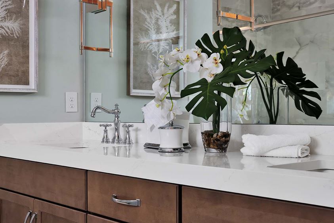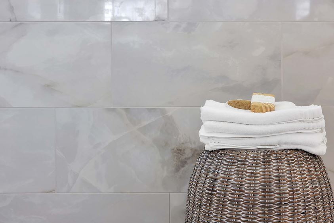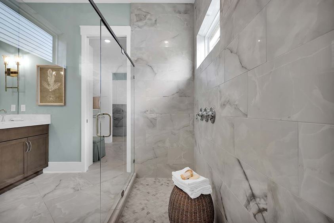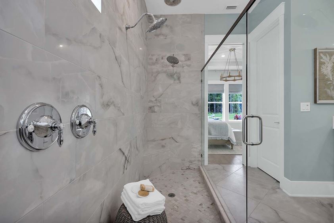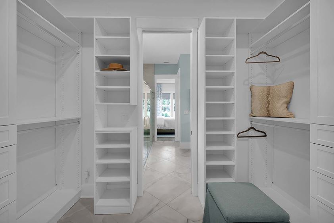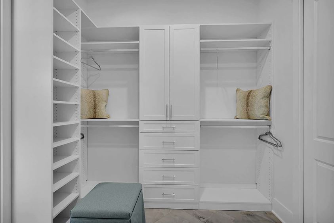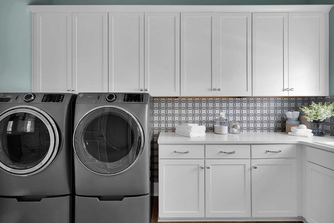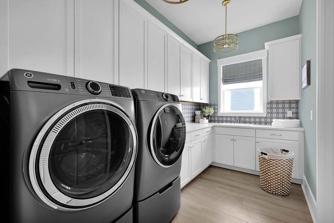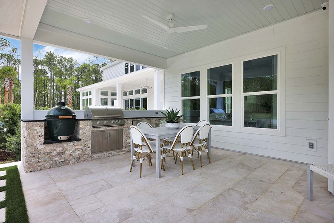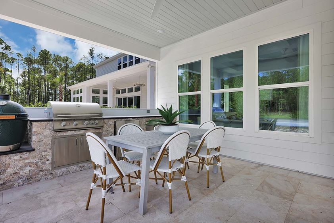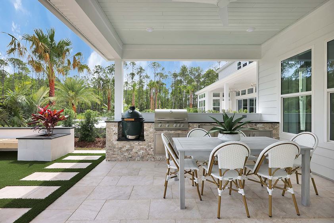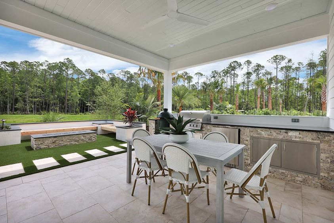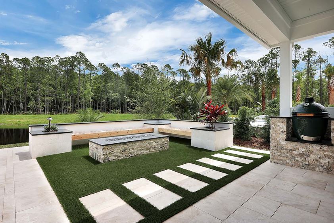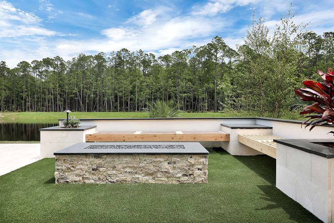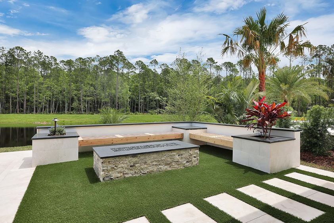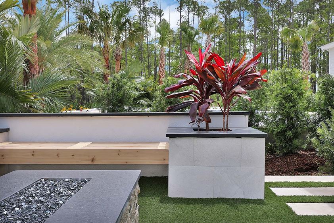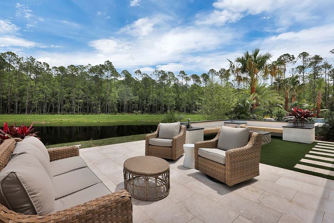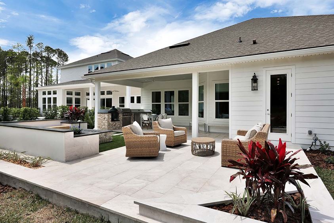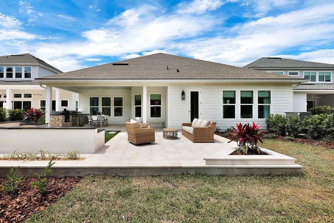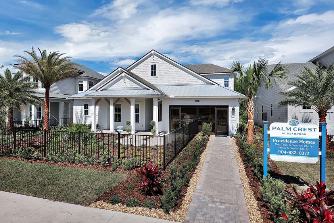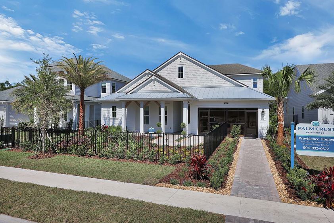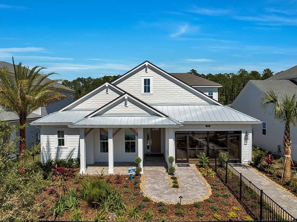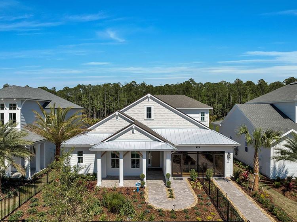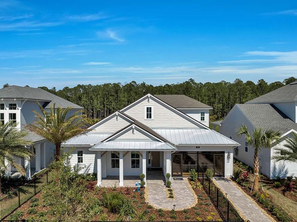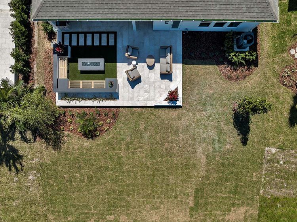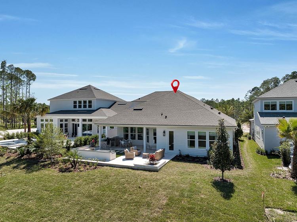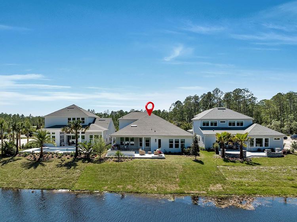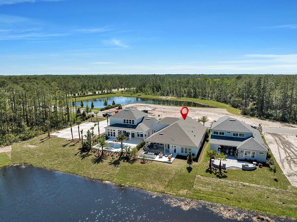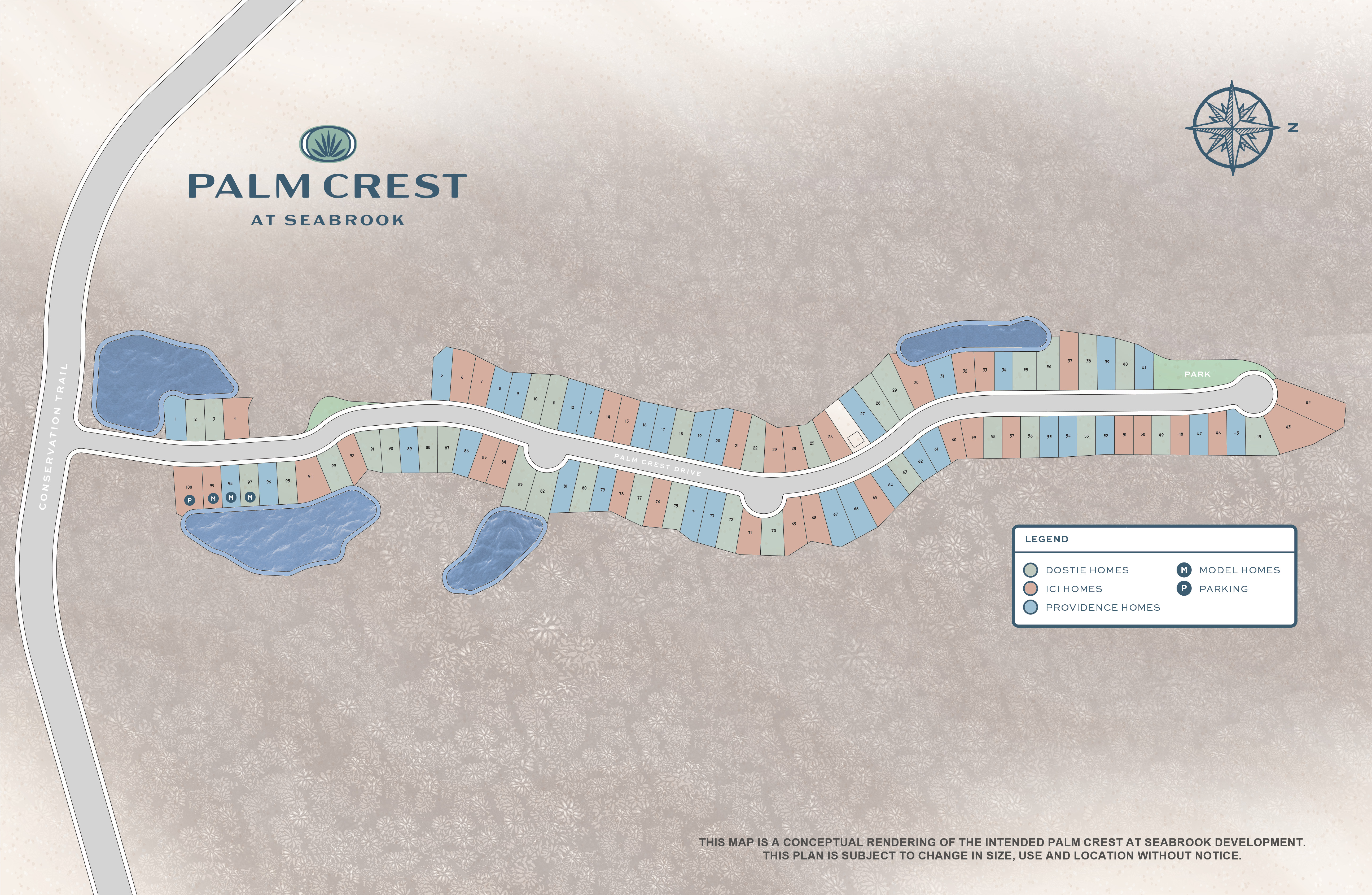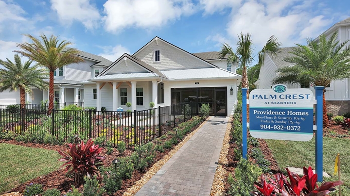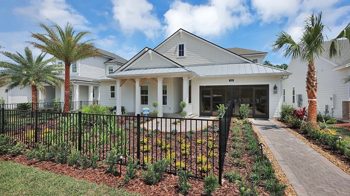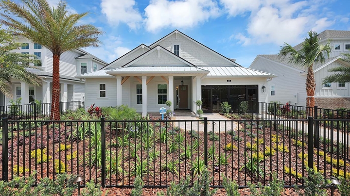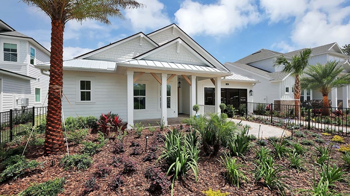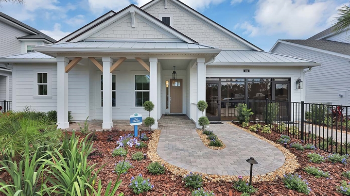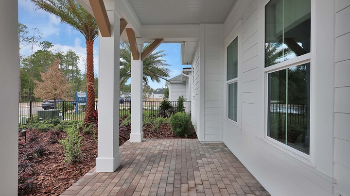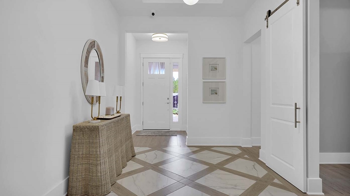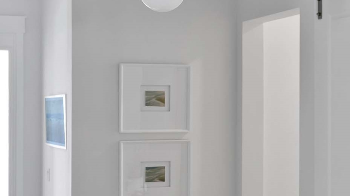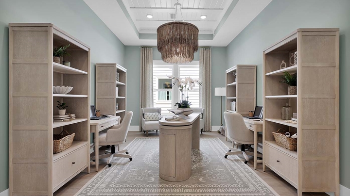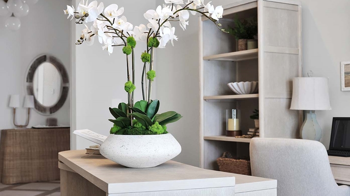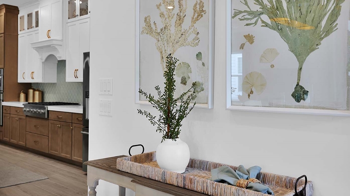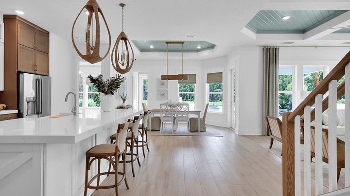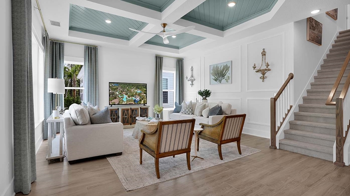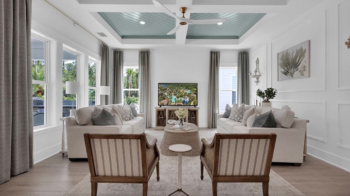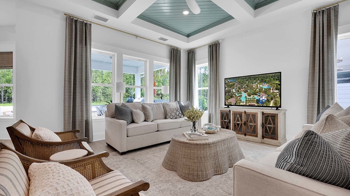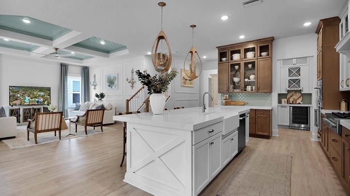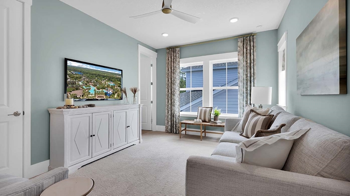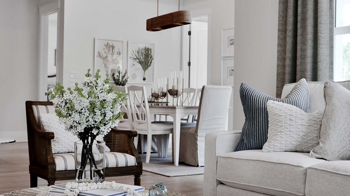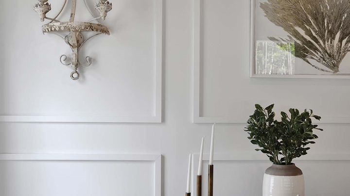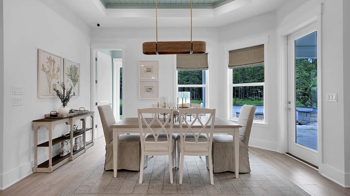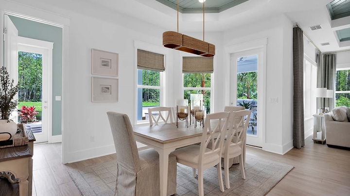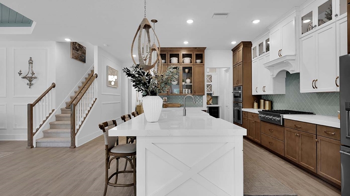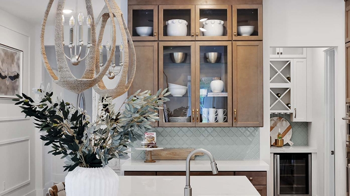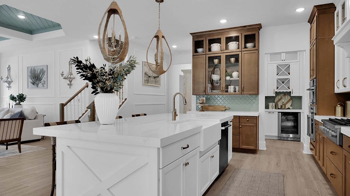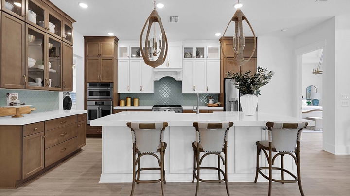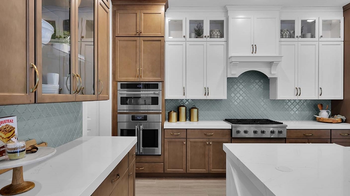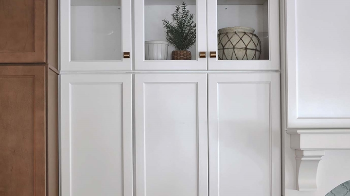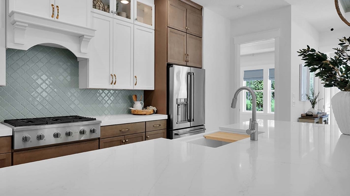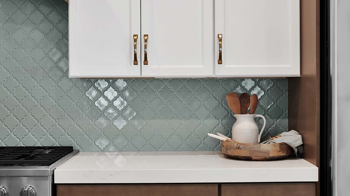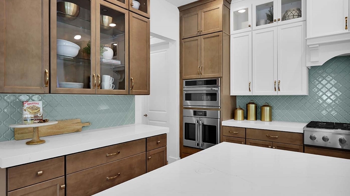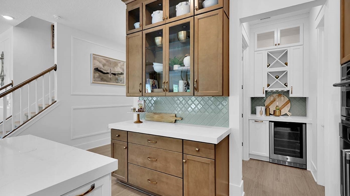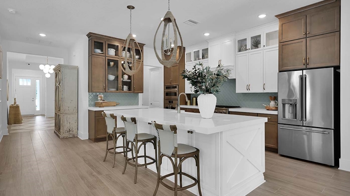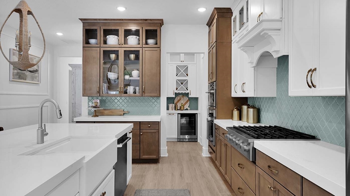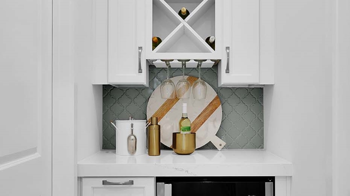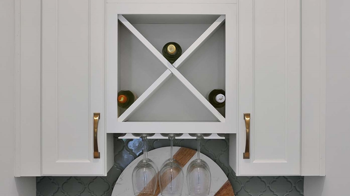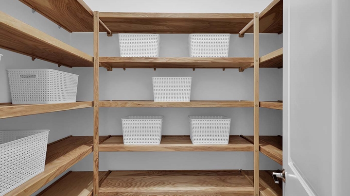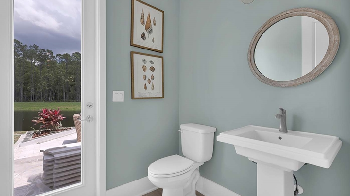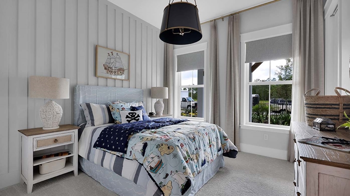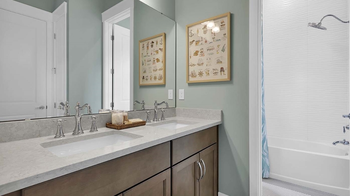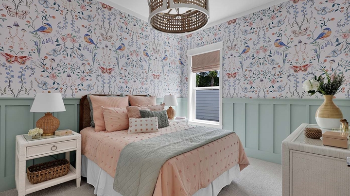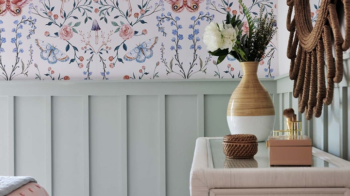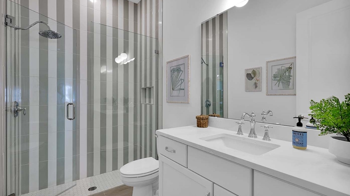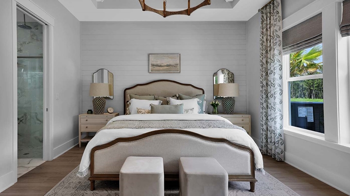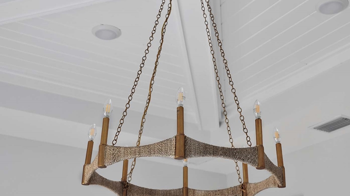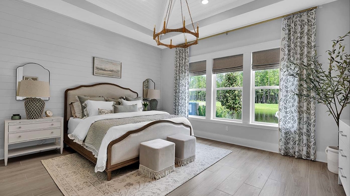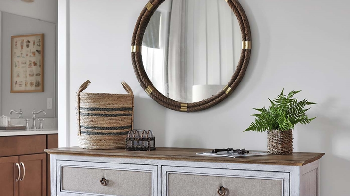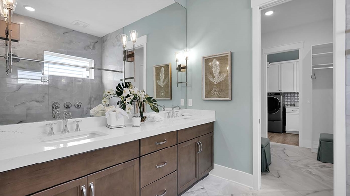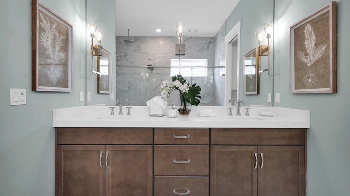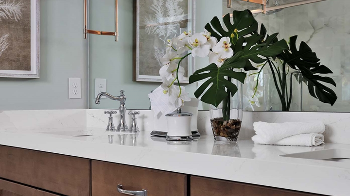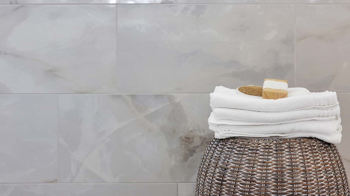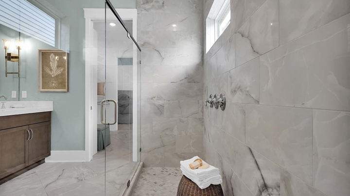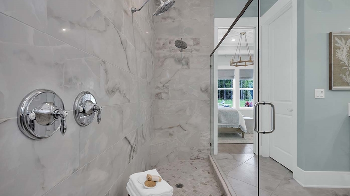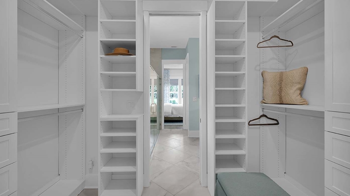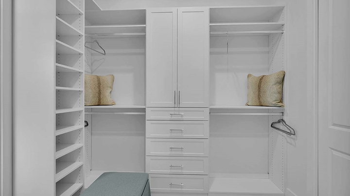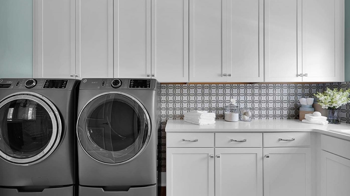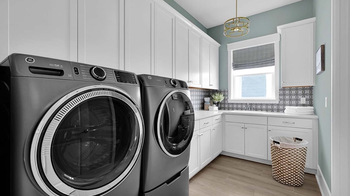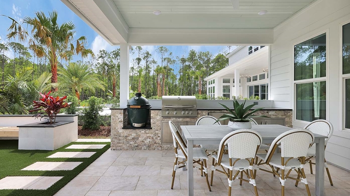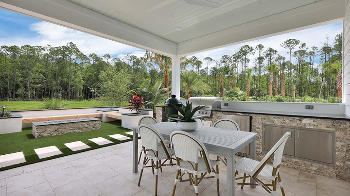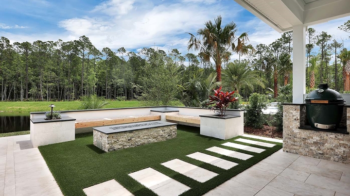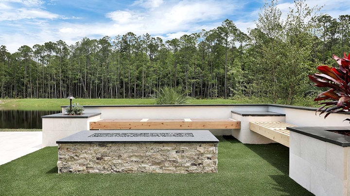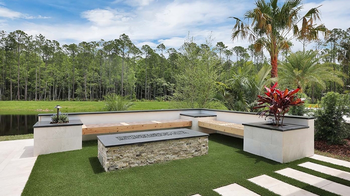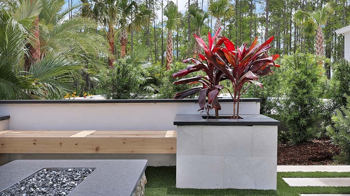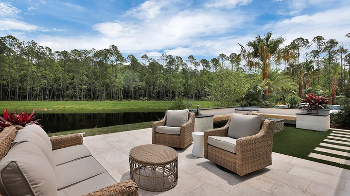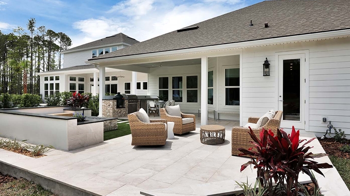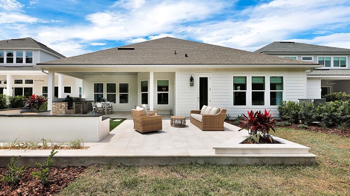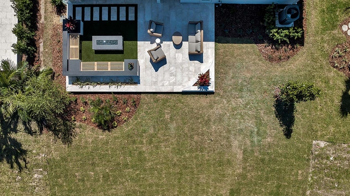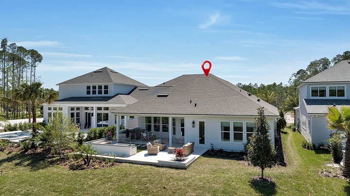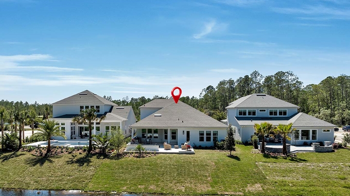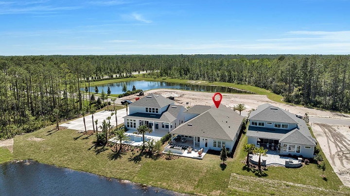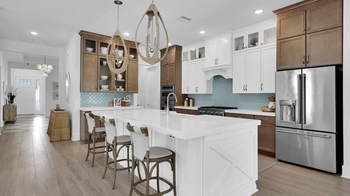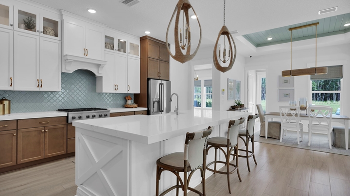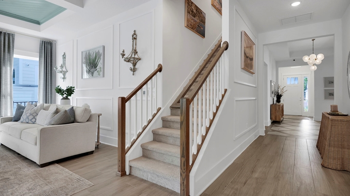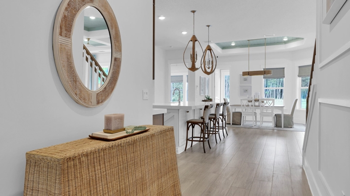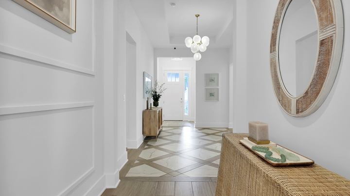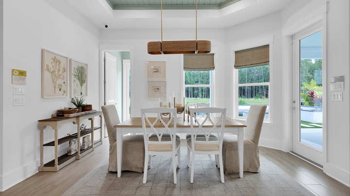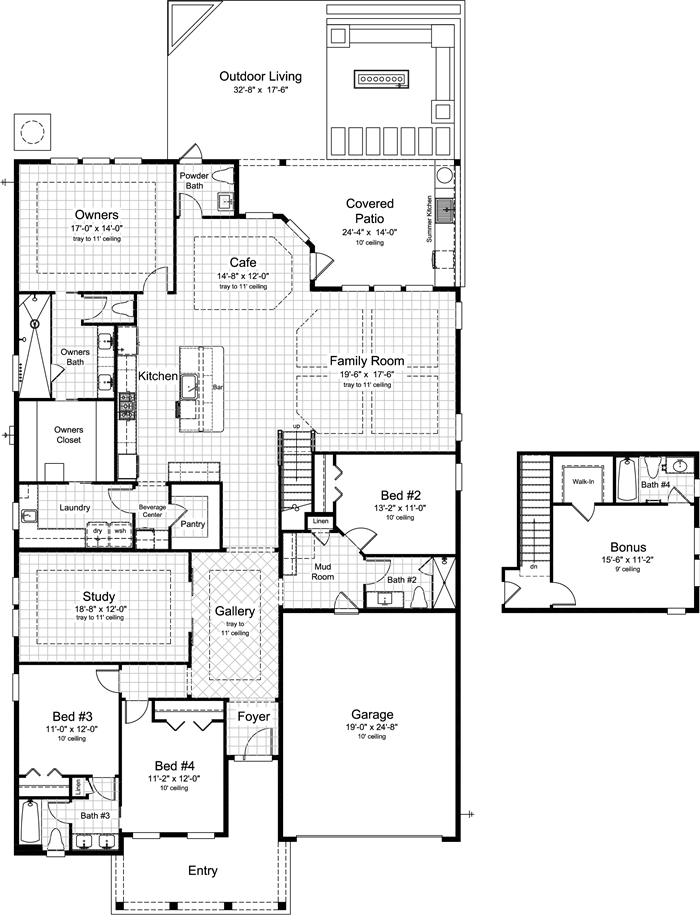114 Palm Crest Drive
** See Promotions for more details
 X
X

Have Questions?
Need More Information? Call or Text (904) 447-0724 or email Melissa using the form below.
Hi, my name is Melissa Matthews and I am the Internet Sales Advisor for Providence Homes. Yes, this is an automated response, but I wanted to personally thank you for inquiring about our award winning and nationally recognized 100% Energy Star® Certified Homes. Please feel free to call or text me at 904-447-0724 anytime for additional information.
Kind regards,
Melissa Matthews
Up To $50,000 Rate Buydown Incentive
**$50,000 Rate Buydown Incentive applies to select Quick Move-In Homes w/ use of Preferred Lender and Cowford Title, LLC on agreements written between July 1- July 31, 2024. Seller will contribute up to the specified amount towards closing costs, pre-paids, and or rate buydown. Seller reserves the right to change or withdraw the incentive at any time, without prior notice or obligation. Incentive not valid on contract re-writes, transfers, or for buyers who have had a previous contract canceled for any reason with Providence Homes. Incentive available for qualified buyers only on Primary Residence (no secondary homes). Seller will contribute up to the amount specified for each select Quick Move-In Home subject to maximum interested party contribution limits based on loan type and down payment. Incentive cannot be combined with any other promotion or incentive. See Sales Associates for more details.
The Ellaville at 114 Palm Crest Drive is a spacious 5 bedroom, 4 bath 3,180 sqft 100% ENERGY STAR®, Zero Energy Ready Home™ and EPA Indoor airPlus Certified model home and features Study, Family Room, Gourmet Kitchen/Café, Pocket Office, Bonus Room w/ Bath, Covered Patio, and 2-Car Garage The Ellaville will receive ENERGY STAR® Certification, Certified US Department of Energy (DOE) Zero Energy Ready Homes™ label, & Indoor airPLUS® label upon completion. Images are of a similar finished home. Photos and images may be shown for representative purposes only. Illustrations are artist concepts. Actual colors and items may vary from what is shown on brochure and photos/videos of similar completed homes. Builder reserves the right to change specifications, materials, landscaping, colors, options, pricing, dimensions, and square footages without notice. Renderings and floor plans may vary by community and are subject to certain terms, conditions and restrictions.
-
Key West Elevation with Driftwood Roof: This former model home showcases a captivating Key West elevation, accentuated by a sophisticated driftwood-colored roof and soft fawn front door, exuding coastal charm and elegance.
-
Spacious Lot with Premium Location: Nestled in the desirable Palm Crest at Nocatee, offering a serene setting and premium lot positioning for enhanced privacy and views.
-
Garage Right Configuration : Features a thoughtfully designed garage placement for ease of access
-
Escape Spa Owner's Bath: A luxurious retreat featuring a large tile walk-in shower with a frameless enclosure, dual shower heads, and exquisite tile work from floor to ceiling for a spa-like experience at home.
-
Executive Chef Kitchen & Beverage Center: A gourmet kitchen with top-of-the-line appliances, elegant cabinetry, and a dedicated beverage center perfect for entertaining. Highlights include a GE Profile stainless cooktop, decorative hood mantel, and sophisticated backsplash designs.
-
Extended Study Replacement: The dining room is replaced with an extended study, creating a spacious and flexible area perfect for a home office or creative space, enhanced by a tray ceiling for added elegance.
-
Bonus Room Addition: Adds valuable living space, ideal for entertainment, a hobby room, or an additional guest area, complete with smooth interior walls for a sleek, modern look.
-
Enhanced Outdoor Living: The property boasts upgraded pavers for the driveway and entry, adding to the home’s curb appeal.
-
Interior Elegance: Inside, the home shines with upgraded paint, smooth interior wall finishes, and detailed tray ceilings in multiple rooms. Schlage bright chrome finish locksets on doors add a touch of modern elegance throughout.
-
Luxurious Flooring Options: Luxury vinyl plank flooring and high-level tile options throughout the home, including the kitchen, cafe, and family room, offer durability and style.
-
Custom Lighting & Hardware: The home features comprehensive lighting selections, including under-cabinet LED lighting in the kitchen and bespoke hardware for cabinets, enhancing the luxurious feel of the interiors.
-
State-of-the-Art Home Technology: Equipped with a sophisticated low voltage package for security and entertainment, alongside a two-year HVAC maintenance program for optimal comfort and energy efficiency.
-
Custom Design Touches: From a bespoke outdoor kitchen and fire pit area to custom closet designs and mixed cabinet selections in the kitchen, every detail of this home has been carefully curated for luxury living.
-
Landscape Lighting Package: Completes the exterior ambiance of the home, ensuring that its beauty is highlighted both day and night.
- Elementary School: Pine Island Academy
- High School: Allen D Nease Senior High School
Palm Crest at Nocatee
488 Palm Crest Drive
Nocatee, FL 32081
- Innovative Attic System w/ Spray Foam Insulation meets USDA BioPreferred® Program
- Trane 14.3-15.4 SEER2 Heat Pump System (per plan)
- Variable Speed Air Handler
- HVAC Duct-work and Systems in Conditioned Attic Space (US Dept of Energy - Building America Top Innovation)
- Honeywell Programmable Thermostats w/ Humidity Controls
- Separate Zone Thermostat in Owners Suite
- 2x6 Exterior Walls w/ R-21 Insulation
- RESNET Grade 1 Insulation Installation
- DuPont TyVek® Homewrap® Weather Barrier
- Energy Efficient LED Light Bulbs in all lights
- High efficiency Low-E vinyl windows
- Low VOC (Volatile Organic Compound) interior paints and carpeting
- Wi-Fi Guarantee
- Blower Door & Duct Blaster Testing
- Air Flow, Air Balance & Refrigerant Testing
All Providence Homes will qualify for the Zero Energy Ready Home™, ENERGY STAR® and EPA Indoor AirPLUS® labels! We believe your home should be designed and built to the highest standards of health, sustainability, and efficiency. Here’s how we are doing it. Each home is inspected during construction and field-tested upon completion by an accredited energy rater to ensure the strict EPA & DOE guidelines at met. All homes will receive an “As-Built” HERS® Index Rating as required to earn each label.



